HSL and Ascott to build and operate Langit Citadines Kuching
- Hock Seng Lee Sdn Bhd

- Jun 8, 2024
- 4 min read
Updated: Jun 12, 2024
The Partnership Is Built On A Common Vision, Optimism For The Future, And Mutual Business Confidence
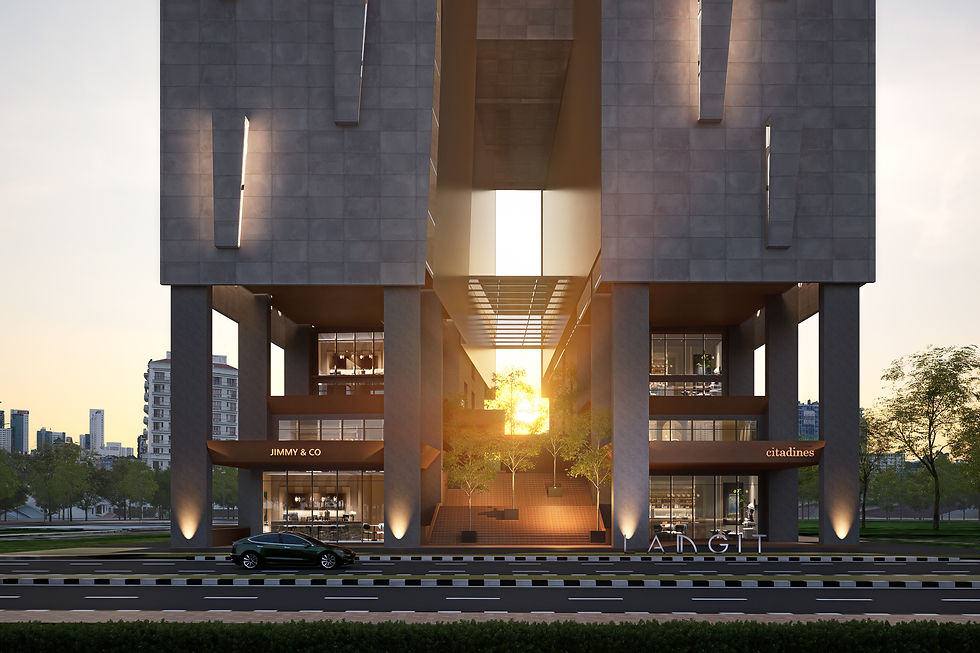
PUBLIC: A grand public staircase is a key feature of Langit Citadines. This civic space was one of the highlights of this 2021 architecture competition winning entry.
KUCHING: One of Hock Seng Lee’s (HSL) property divisions, Neat Plan, today announced a tie-up with Singapore’s The Ascott Limited (Ascott) to build and operate Langit Citadines Kuching in the city centre.
Langit will consist of two 27-storey towers. Tower One will house 64 luxury condos by HSL, while Tower Two will have 213 Citadines hotel rooms.
A pair of clubhouse floors will connect the towers at levels 10 and 18, one each for condo and hotel dwellers.
Located at Jalan Tabuan, a hilly thoroughfare near major business, tourism and shopping addresses, Langit Citadines promises to be a new design landmark in Sarawak.
It is also designed to latest green building standards — showcasing brand aspirations of, both, HSL and Ascott.
HSL’s visionary Project Langit began in 2021 with a nationwide architectural competition.
It was the first of its kind held in Sarawak and attracted 112 global entries.
From the winners, HSL and Ascott — a lodging business unit wholly owned by Singapore’s CapitaLand Investment — jointly developed Langit Citadines, aimed at bringing tourism and upscale living to new heights for east Malaysia.
“HSL is excited to partner with Ascott for the development and management of Langit Citadines. Citadines is an exceptional brand with the largest portfolio across Ascott’s suite of 14 brands,” HSL managing director Datuk Paul Yu Chee Hoe said.
“Coupled with Ascott’s global network, this new Langit Citadines will offer guests the comfort of a serviced residence, combined with the flexibility of a hotel. This project will put beautiful Kuching on the world map, as inbound travel demand picks up.”
Extensive surveys were done to find the most optimum hotel room-mix, sizes, and prices. Hotel room will have studio, one- and two-bedroom units. Condo details have yet to be released.
Yu described Ascott as an invaluable partner.
“From Project Langit’s beginning, we wanted the best ideas for inner city development.
“HSL chose to work with Ascott after the architectural contest because the Singaporeans presented a well-thought-out proposal. Our tagline remains, ‘Langit — Reaching for Greater Heights Together’, and we’re delighted to work with the best people from various industries,” Yu said.
Construction begins this year, with an expected completion date of two-and-a-half to three years.
In a press release, Ascott Malaysia’s country general manager, Mondi Mecja, expressed the company’s enthusiasm for the project, which could become the brand standard for Citadines in Malaysia.
“We are privileged to collaborate with HSL on this new development. HSL is a leading and innovative construction specialist in east Malaysia, and their Langit competition was what attracted us to this project.
“It’s unique for property developers to start a project with an open competition and we loved that about Langit. It’s not every day you get a special project that is already an award winner,” Mecja said.
“Langit Citadines Kuching is one of our most exciting projects in the region. With the bright tourism prospects of Sarawak, Langit Citadines Kuching will exemplify the brand’s commitment to provide guests the best of city living, while inspiring them to live, work and play in infinite ways,” he added.
Langit Citadines meets and exceeds the Sarawak Government’s stringent guidelines for tall commercial complexes. It will incorporate a host of technologies for efficiency and have spectacular lifestyle amenities.
Clubhouses feature infinity pools that boast striking views of Kuching north and south.
Premium commercial spaces will add to a growing pipeline of retail and dining amenities, which will feature some of the best local cuisine presented by local operators.
A grand staircase on the ground floor that is public — tentatively nicknamed “the Cat Walk” by the project team — anchors the two towers.
“The civic component of Langit promises to become one of Kuching’s most exciting public spaces,” Mecja said, elaborating on highlights of the award-winning complex design.
Langit’s architects are MOA Architects in Kuala Lumpur and David Ong Architect in Kuching. The facade specialist is Light Collab, notable for works like Kinokuniya Abu Dhabi and Bangkok and the Singapore Pavilion at World Expo 2020.
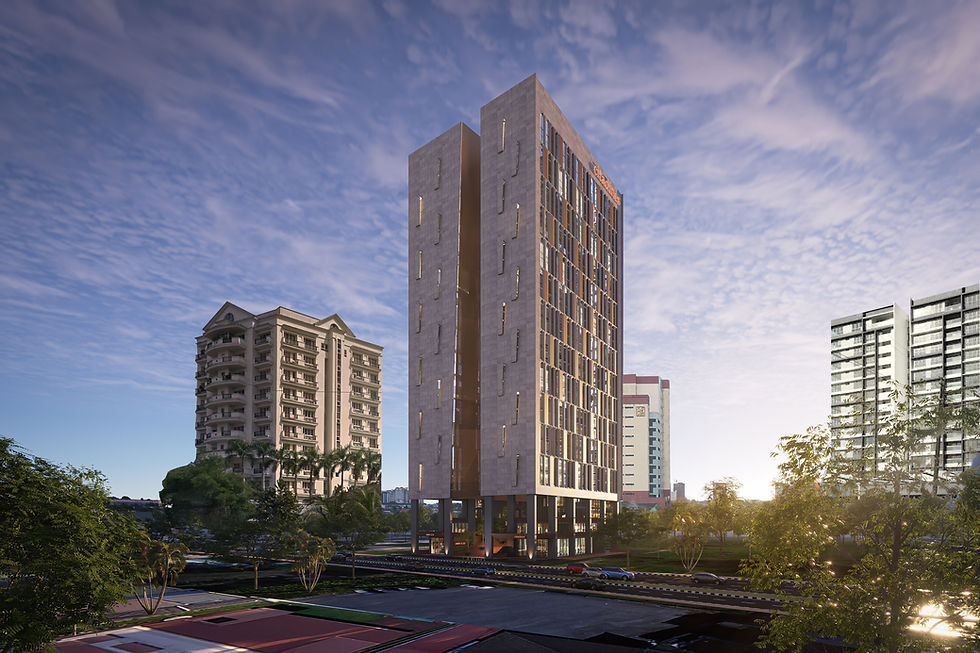
STRATEGIC: Located at Jalan Tabuan, one of the main thoroughfares into the Kuching central business district, Langit Citadines is near leisure and business addresses.
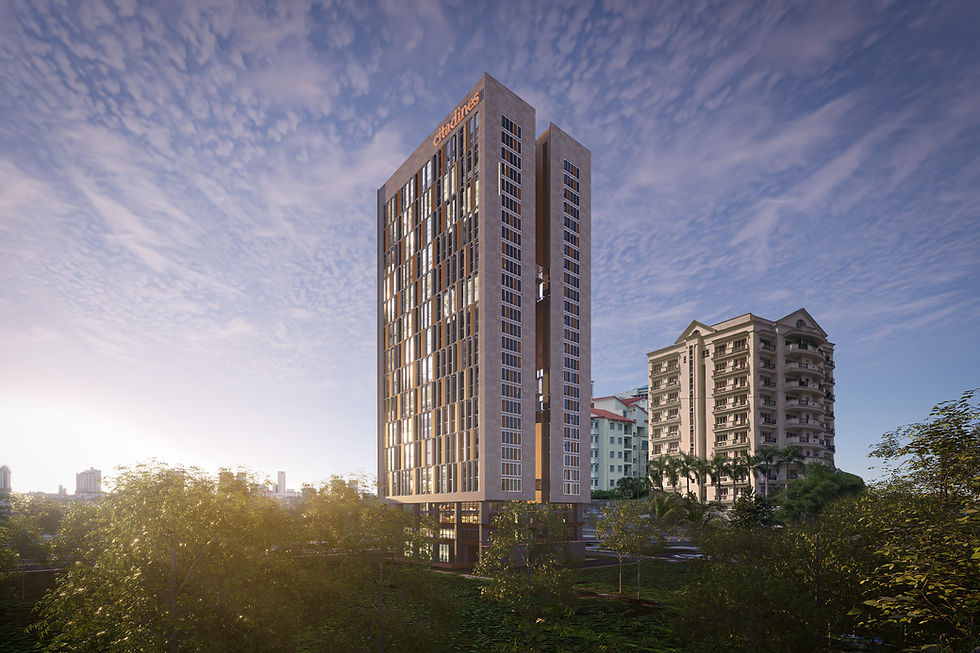
GREEN: Langit Citadines is designed to the latest Green Building Index Guidelines. It will have passive green features and active technologies for greater efficiency.
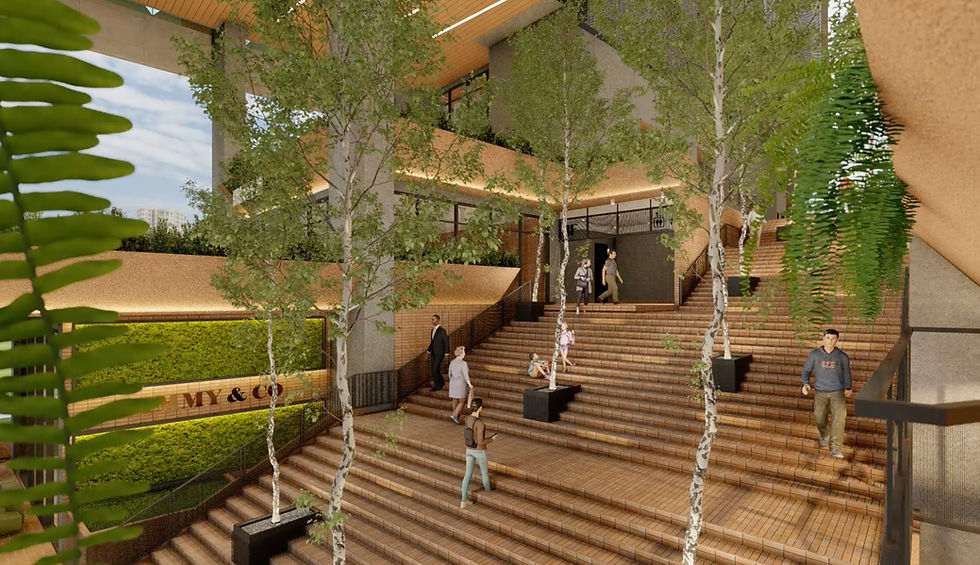
CIVIC: A private development with lots of public spaces.

TWO: The 27-storey high-rise comprises two towers: Langit Condominiums, and Ascott’s Citadines. They are connected on two clubhouse floors, one each for residents and hotel dwellers.
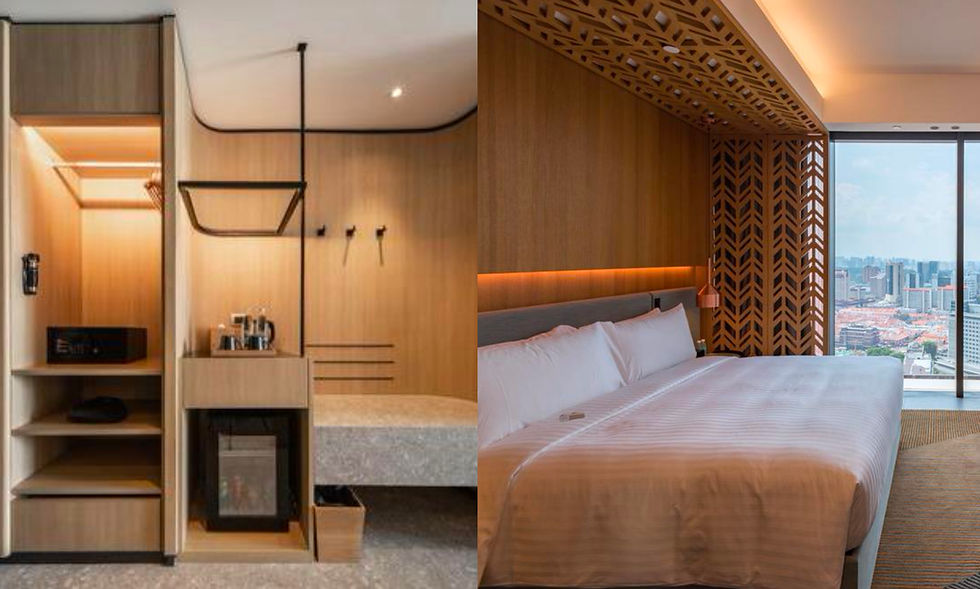
SYNERGY: A total of 64 condominiums and 213 hotel rooms.
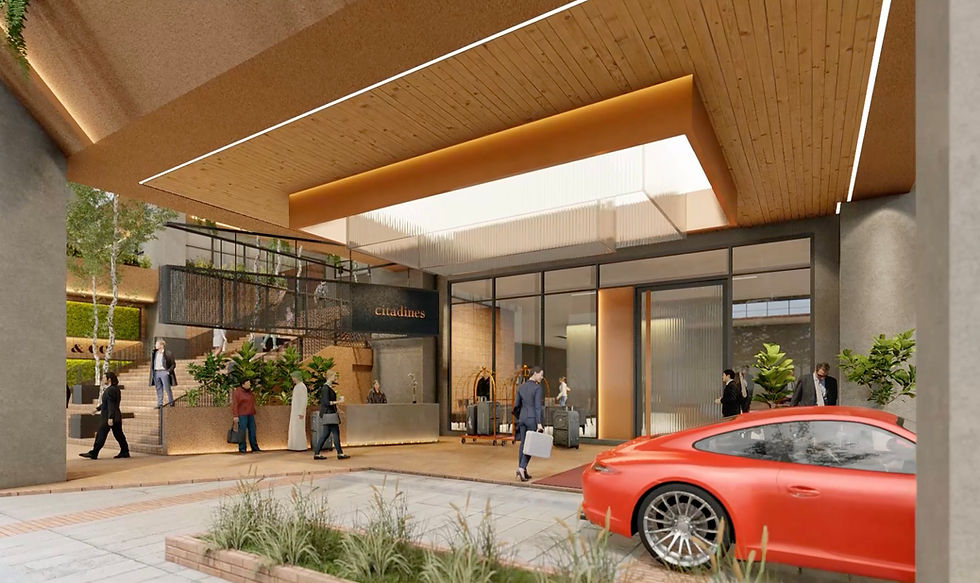
COMPETITION: Project Langit started in 2021 as Sarawak’s first nationwide architectural competition to find the best high-rise ideas.
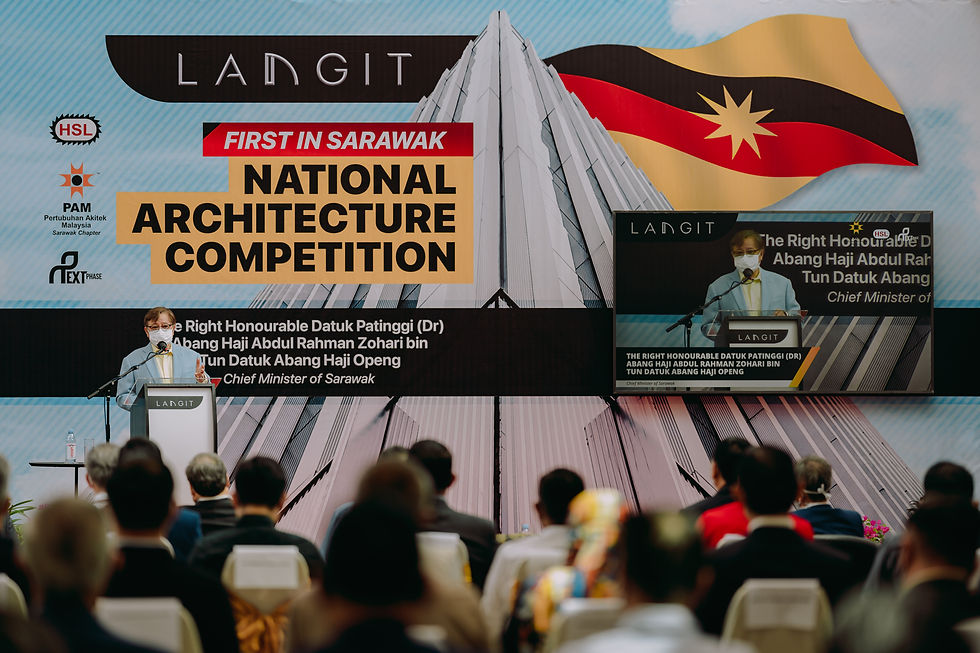
THROWBACK: HSL file photo of the architectural competition results announcement ceremony at HSL Tower, Kota Samarahan, on Aug 7, 2021.

YU: HSL chose to work with Ascott after the architectural contest because the Singaporeans presented a well-thought-out proposal. Our tagline remains, ‘Langit — Reaching for Greater Heights Together’, and we’re delighted to work with the best people from various industries.
For more info and condo updates, visit langitkch.com.



